6 Valley Lane, Huntington, NY 11743
$882,000
Sold Price
Sold on 5/16/2022
 4
Beds
4
Beds
 2.5
Baths
2.5
Baths
 Built In
1997
Built In
1997
| Listing ID |
11049415 |
|
|
|
| Property Type |
Residential |
|
|
|
| County |
Suffolk |
|
|
|
| Township |
Huntington |
|
|
|
|
| School |
Harborfields |
|
|
|
| Total Tax |
$15,689 |
|
|
|
| FEMA Flood Map |
fema.gov/portal |
|
|
|
| Year Built |
1997 |
|
|
|
|
Amazing 4 Bedroom Colonial With 9' Ceilings, Wood Floors Throughout, & Large Primary Rooms. Eat In Chefs Center Kitchen With Bar Counter and Eat-In Area Opens To Rear Yard And Patio With Hot Tub, Decking, Fenced And Private For Entertaining And Relaxing. Open Floor Plan Has Living room With Fireplace, Formal Large Dining Room And Den/Office With Access to Rear Yard. Second Floor Boasts A Master Bedroom Suite With Cathedral Ceiling, Wide Wood Plank Floors, Walk-in Closet And Bathroom With Double Sink, Jacuzzi And Stall Shower. 3 Additional Large Bedrooms One Has Wide Plank Floors, Full Large Bathroom Plus Laundry. Fully Finished Basement Has Gym Area/Den, Garage Access And Outside Entrance To Side Yard. Garage is 1 1/2 Car With High Ceilings W/ Storage .Home Is Part Of The Private Knollwood Beach Association And Just Up The Street From This Private Beach Oasis. Close To Shopping, Restaurants And Huntington Village. Close To Many Parks, Beaches And Hiking.
|
- 4 Total Bedrooms
- 2 Full Baths
- 1 Half Bath
- 0.12 Acres
- 5227 SF Lot
- Built in 1997
- Available 5/01/2022
- Colonial Style
- Finished Attic
- Lower Level: Finished, Walk Out
- Lot Dimensions/Acres: .12
- Condition: Mint
- Oven/Range
- Refrigerator
- Dishwasher
- Microwave
- Dryer
- Carpet Flooring
- Hardwood Flooring
- 8 Rooms
- Family Room
- Den/Office
- Walk-in Closet
- 1 Fireplace
- Forced Air
- Natural Gas Fuel
- Central A/C
- Hot Water: Gas Stand Alone
- Features: Smart thermostat,cathedral ceiling(s), eat-in kitchen,exercise room,formal dining room,granite counters, master bath,powder room,storage
- Vinyl Siding
- Attached Garage
- 1 Garage Space
- Community Water
- Other Waste Removal
- Deck
- Patio
- Fence
- Open Porch
- Water View
- Harbor View
- Harbor Waterfront
- Beach Rights Waterfront
- Construction Materials: Frame
- Window Features: Skylight(s)
- Lot Features: Partly wooded,sloped,private
- Parking Features: Private,Attached,1 Car Attached,Driveway,Garage,Off Street
- Sold on 5/16/2022
- Sold for $882,000
- Buyer's Agent: Karen Orrach
- Company: Signature Premier Properties
|
|
Signature Premier Properties
|
Listing data is deemed reliable but is NOT guaranteed accurate.
|



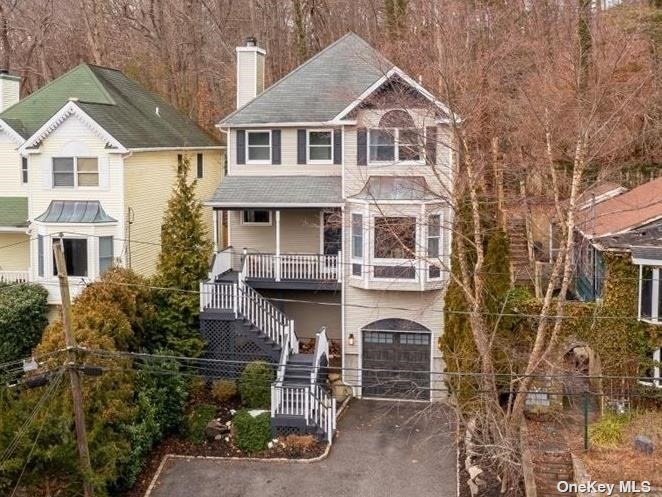


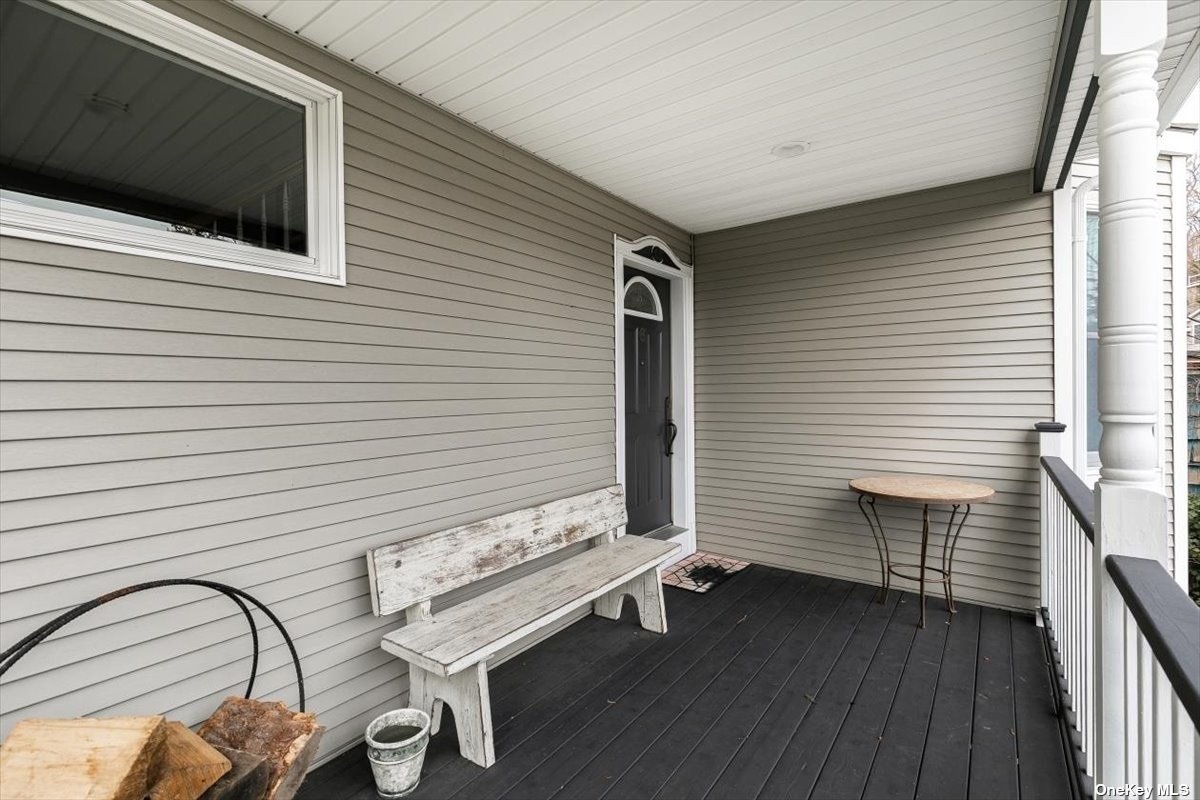 ;
;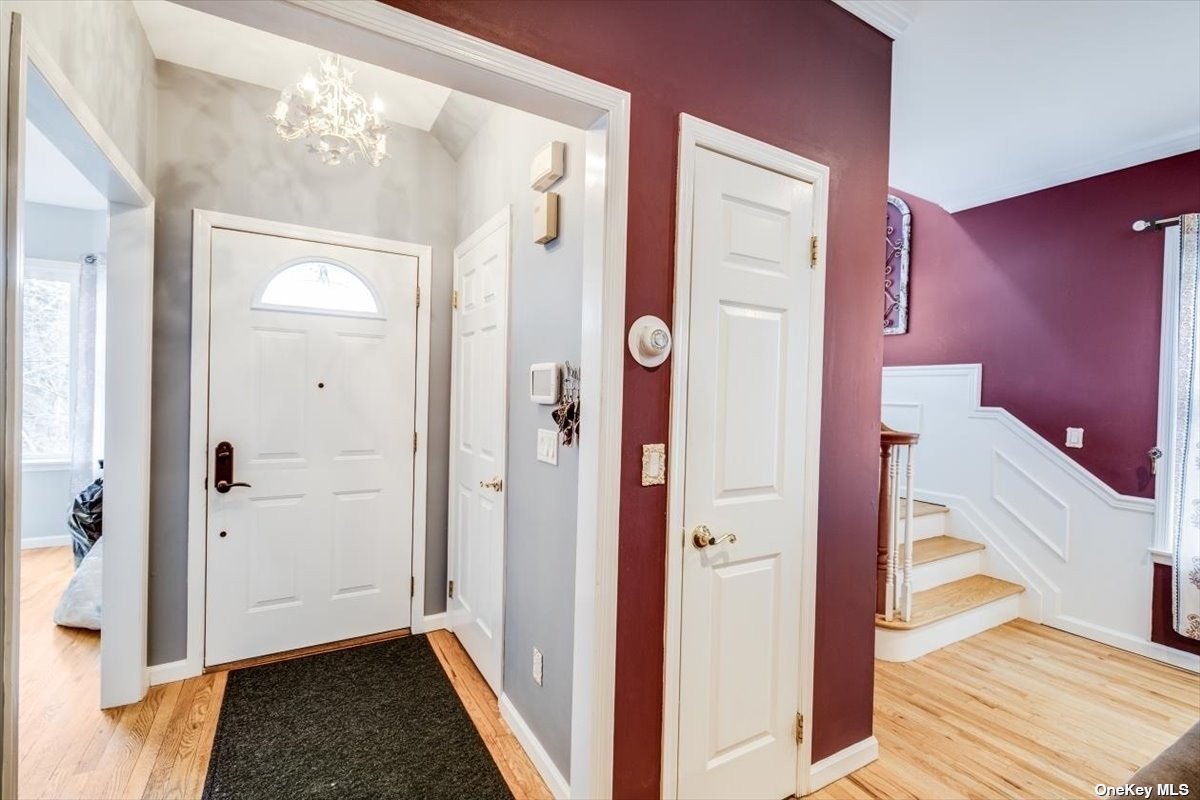 ;
;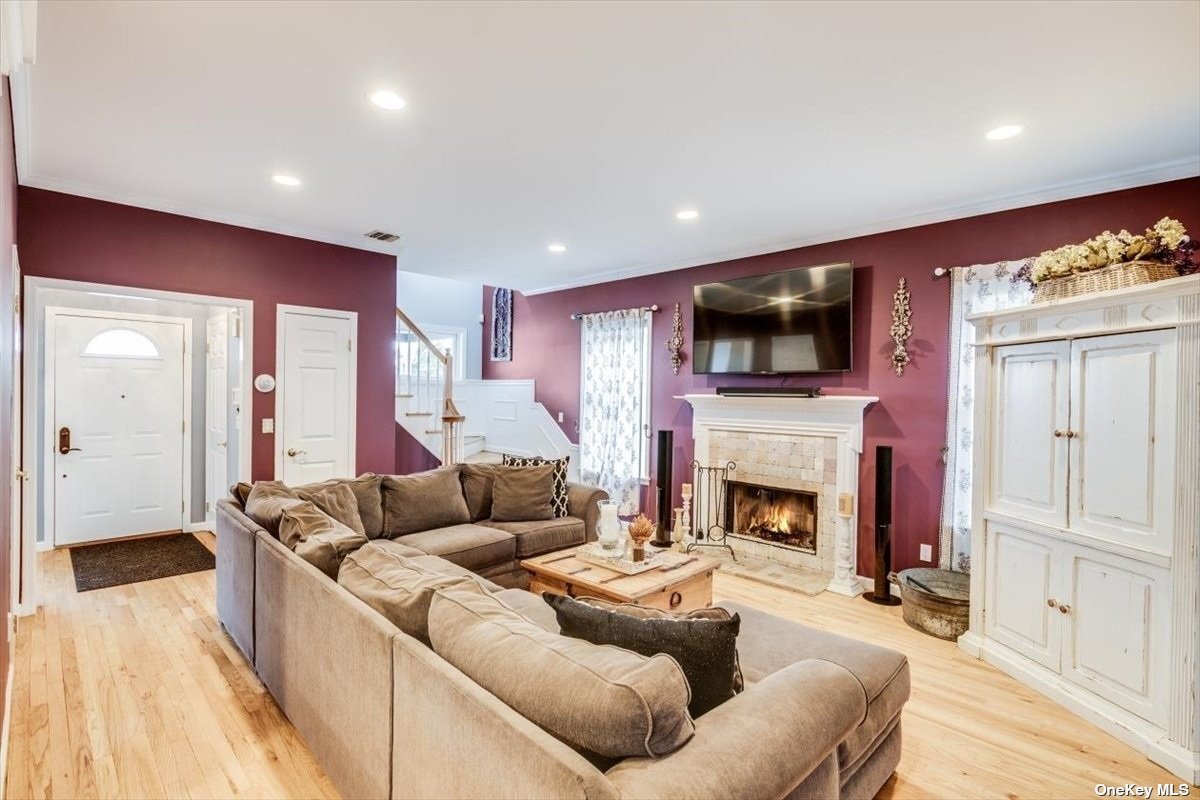 ;
;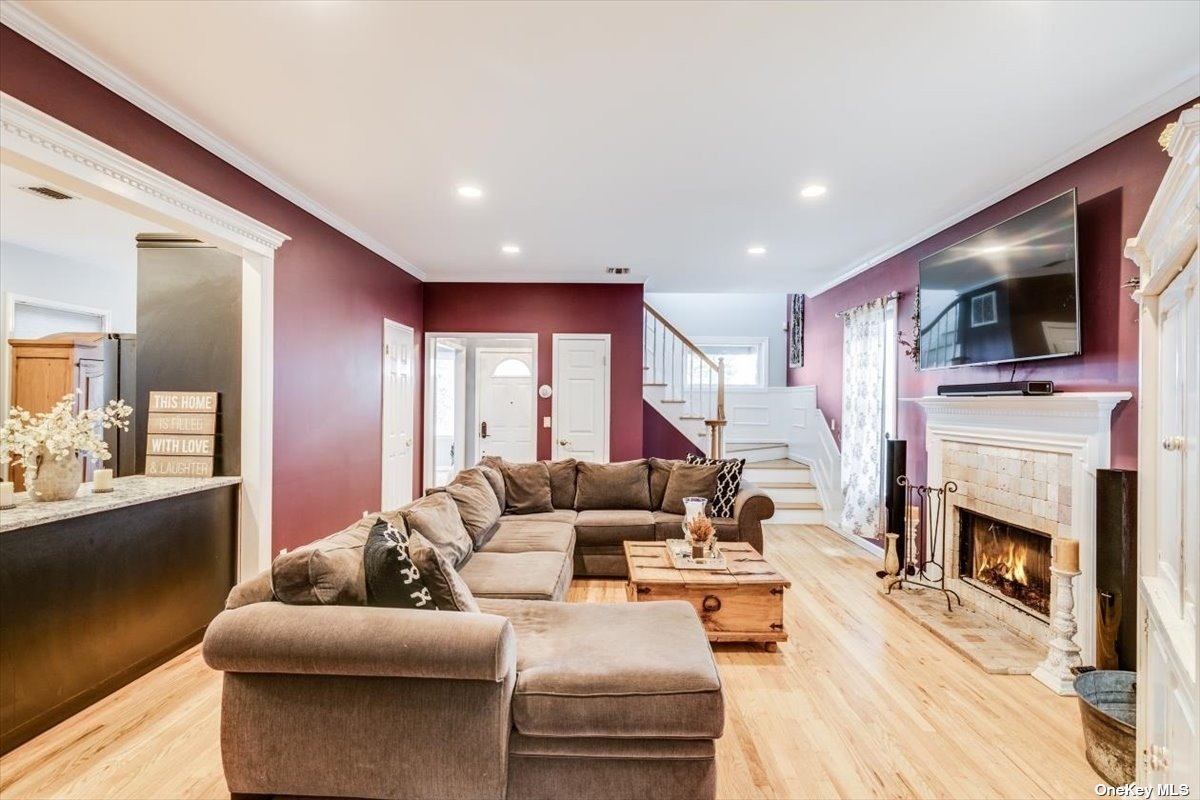 ;
;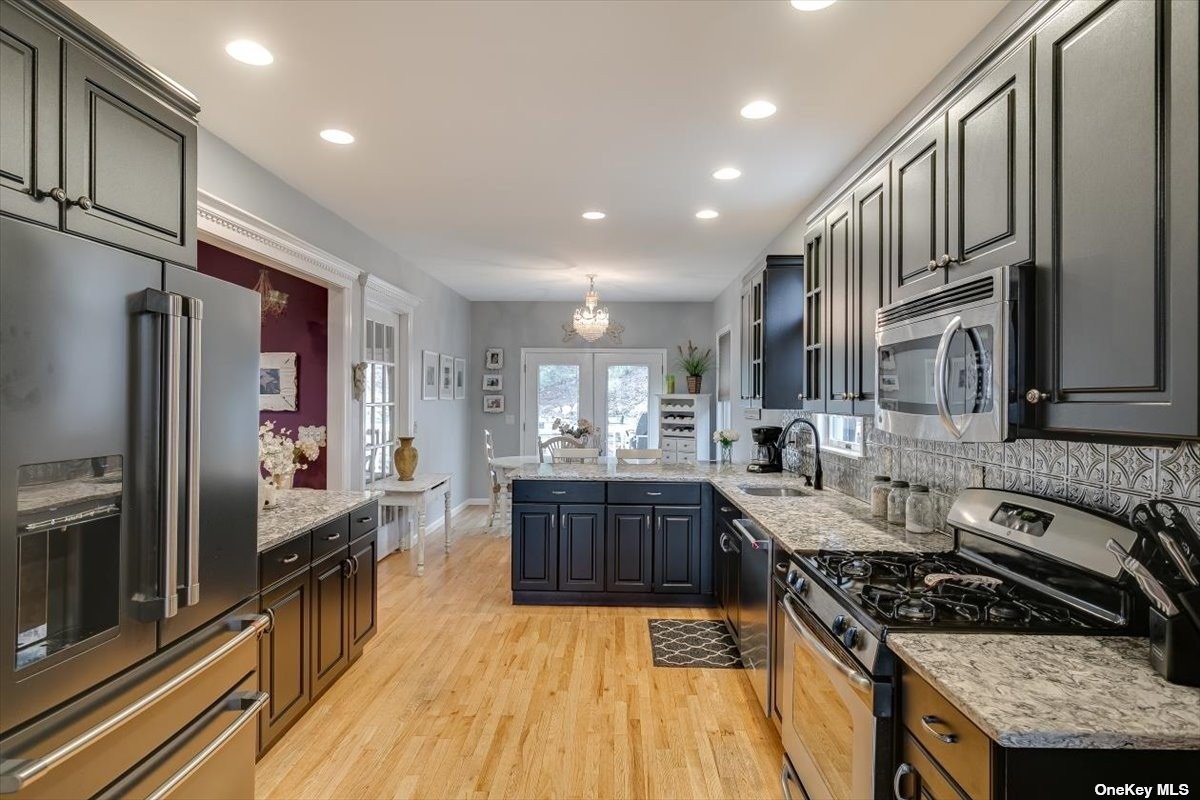 ;
;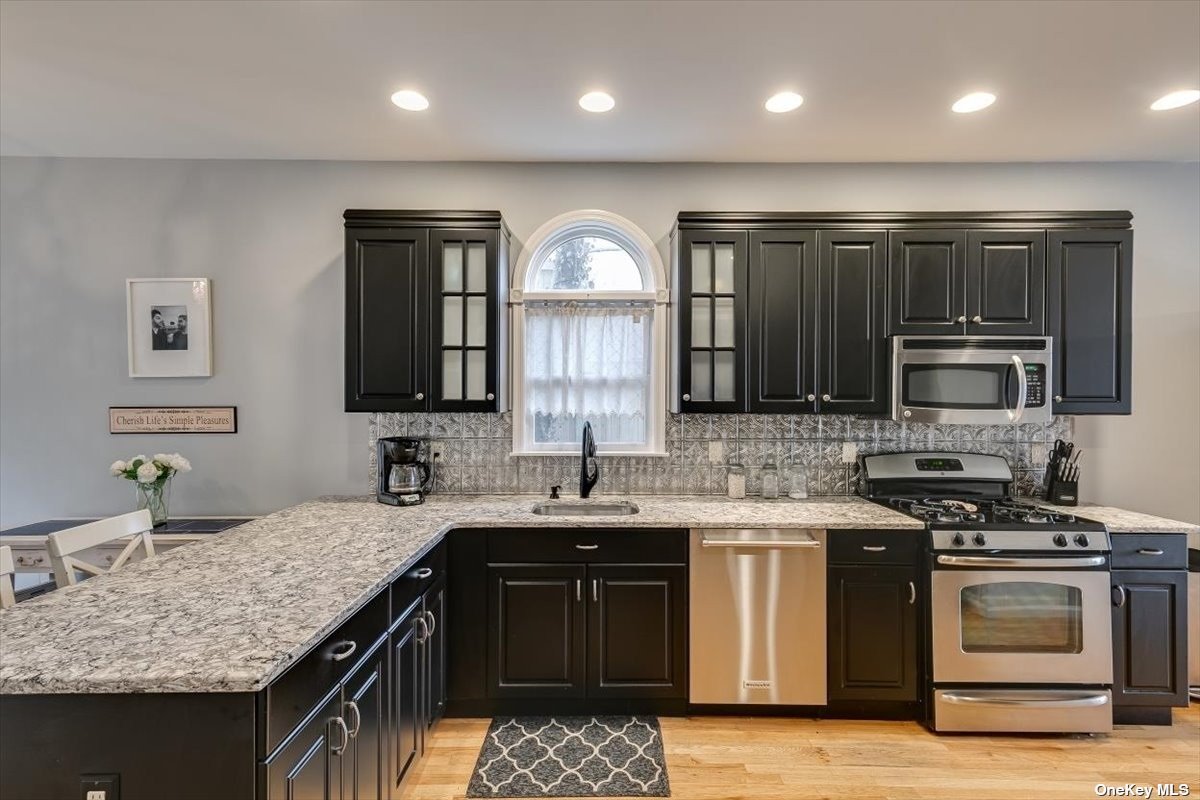 ;
;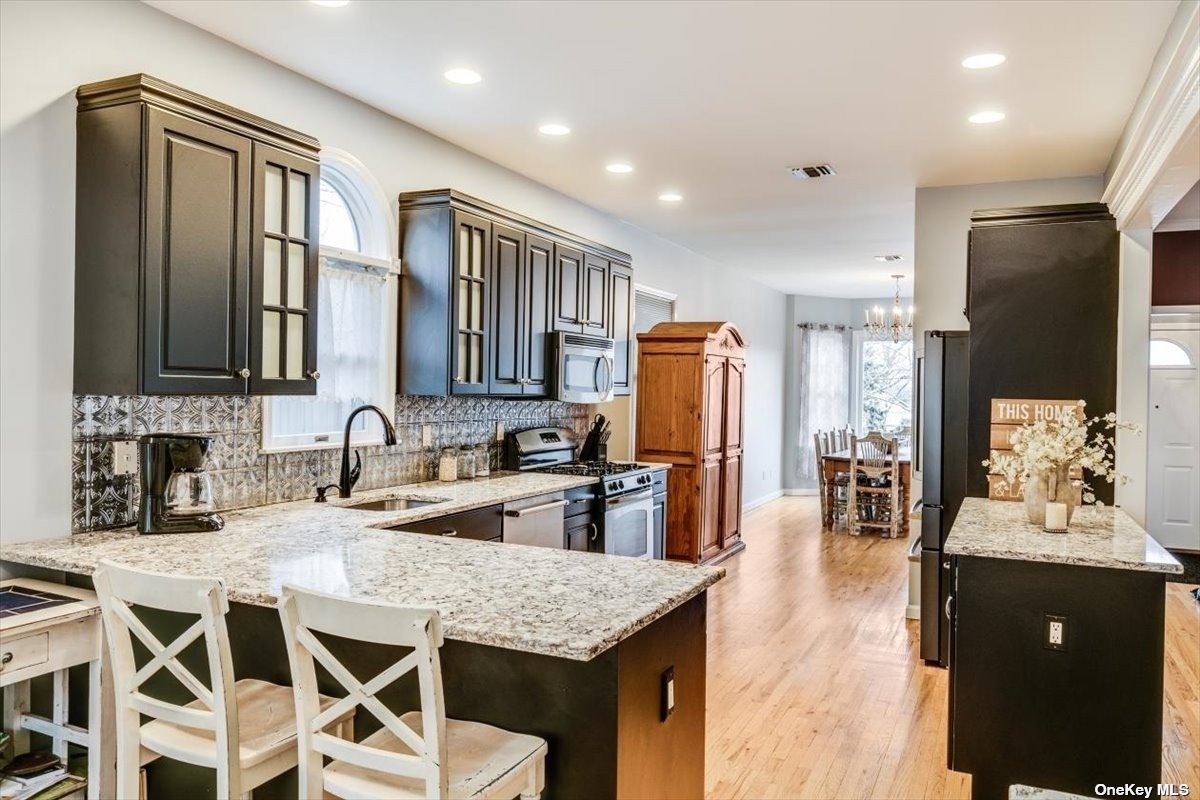 ;
;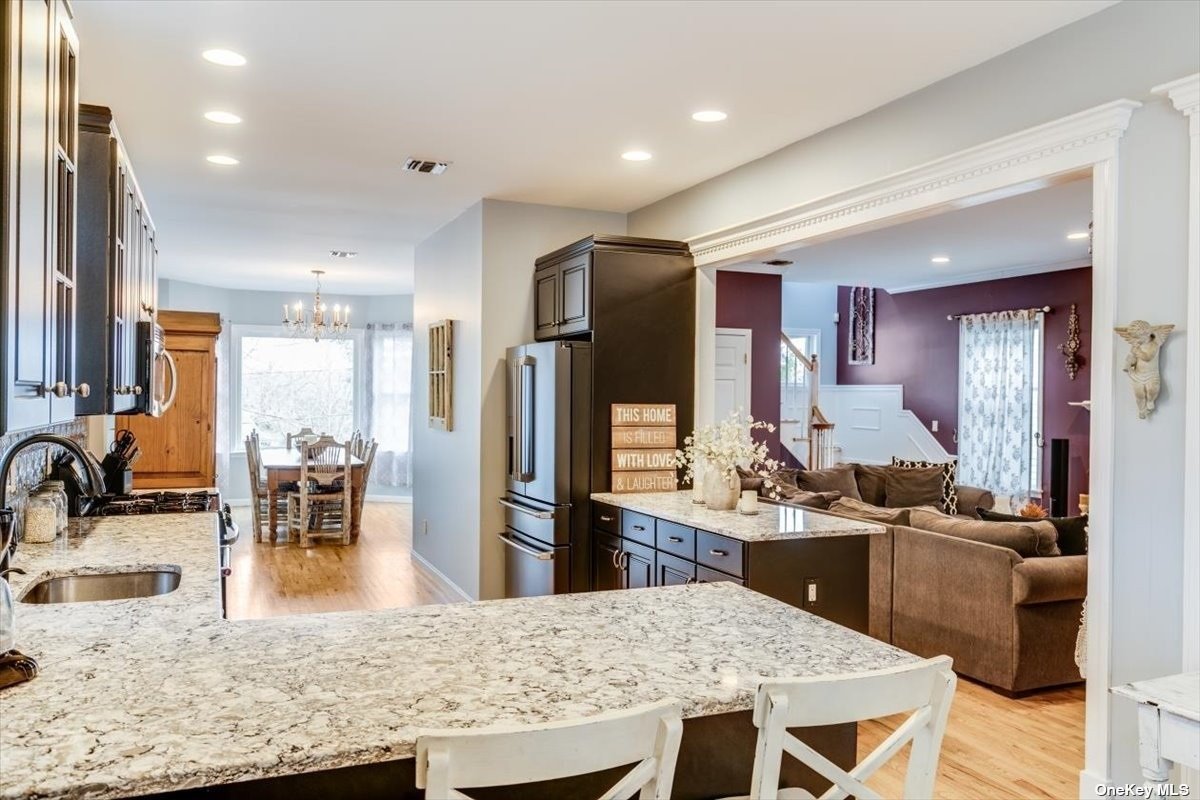 ;
;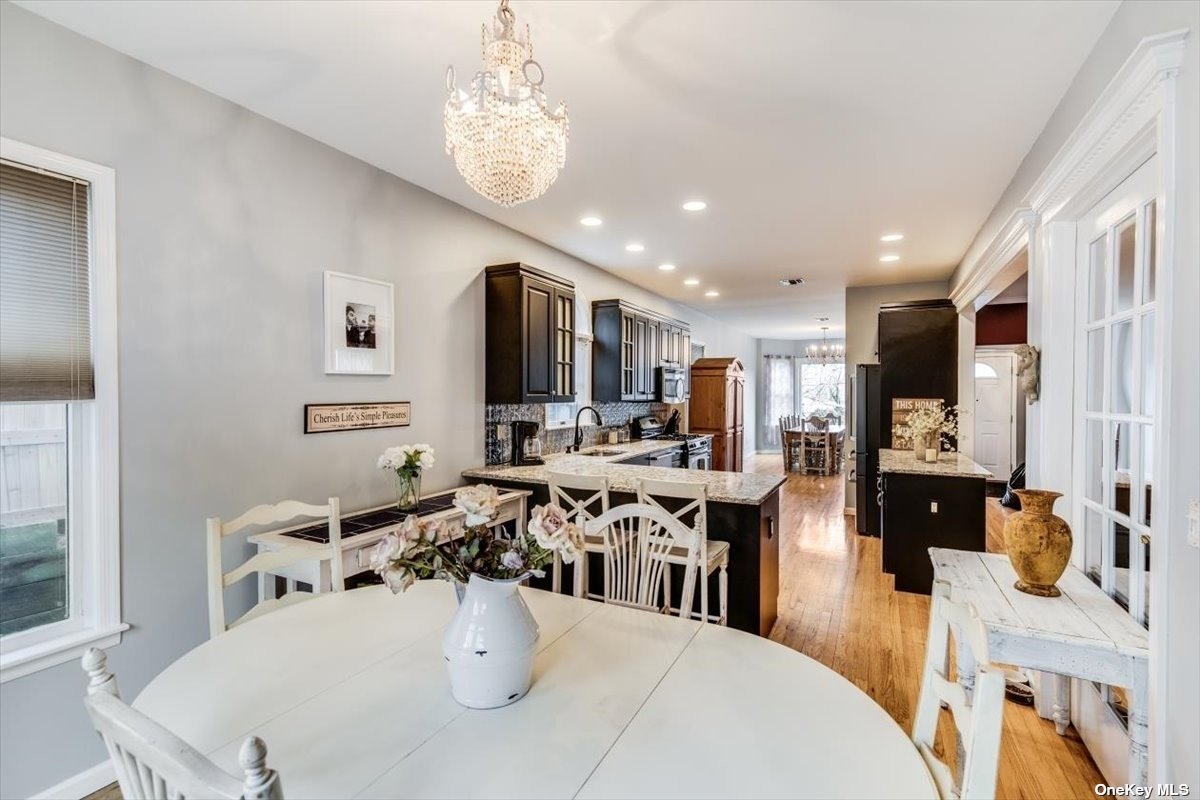 ;
;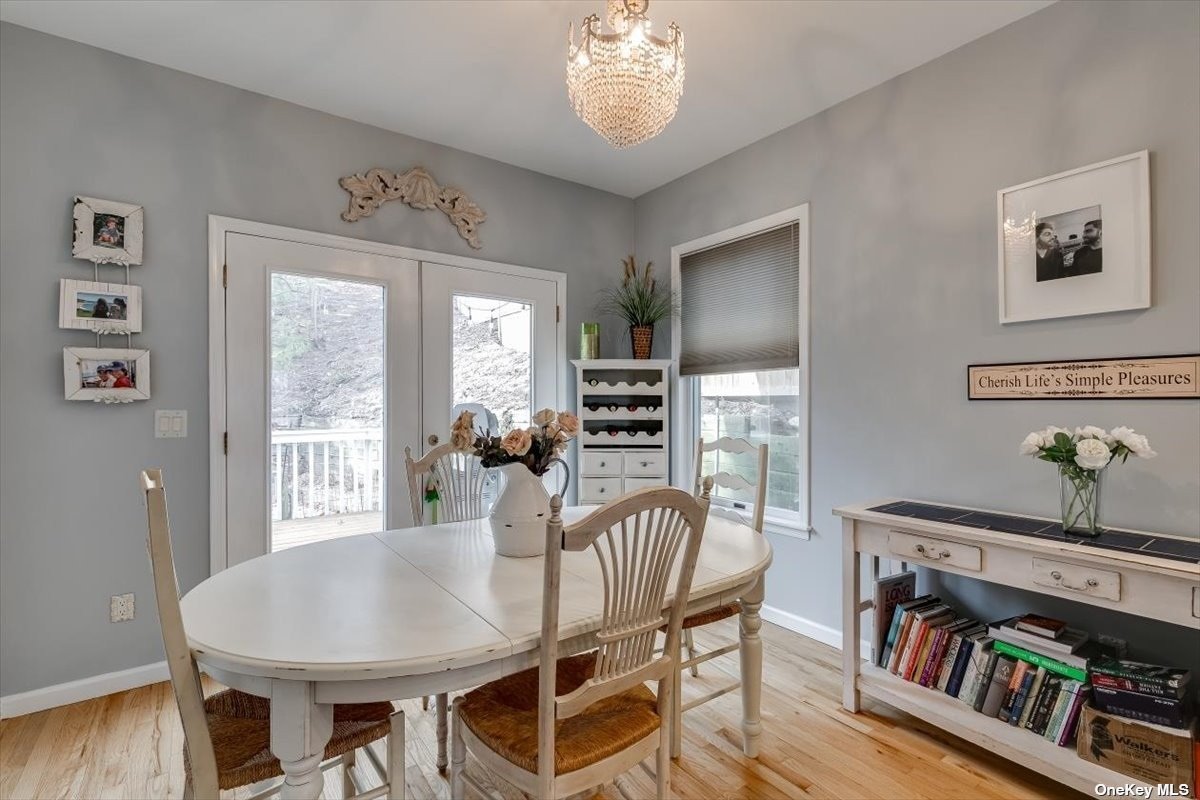 ;
;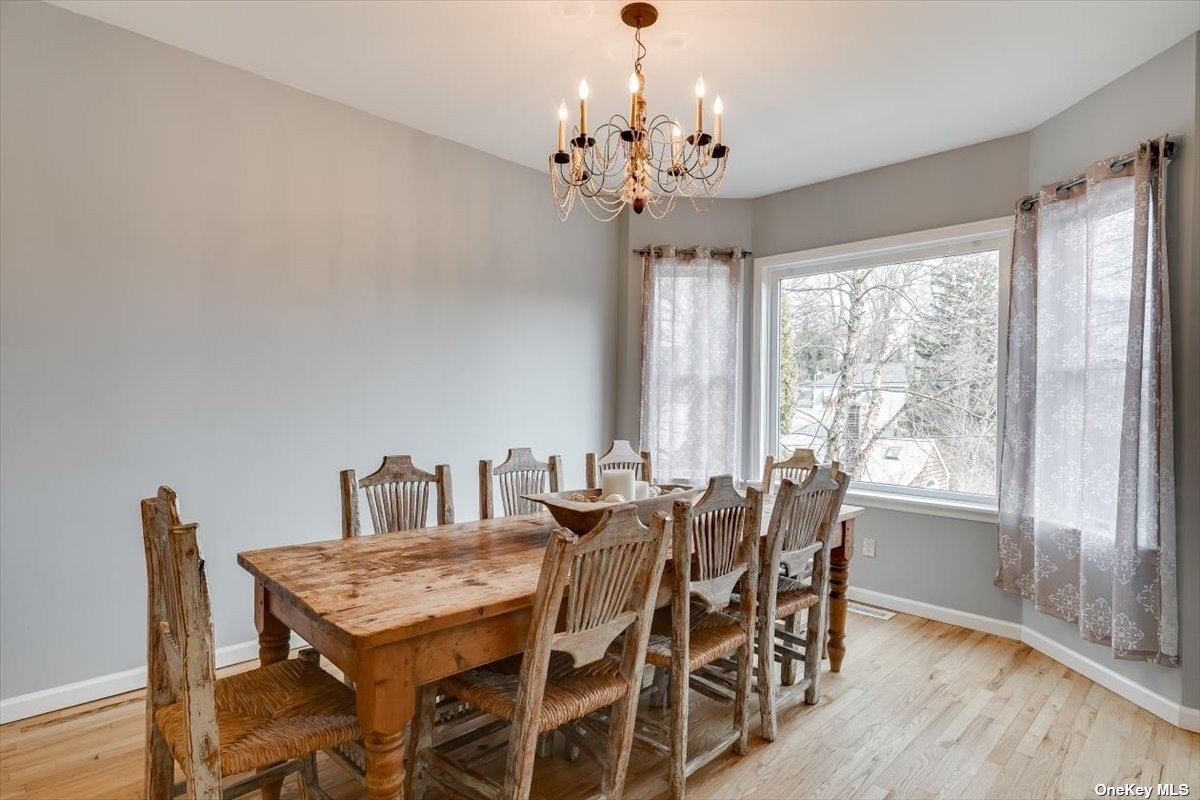 ;
;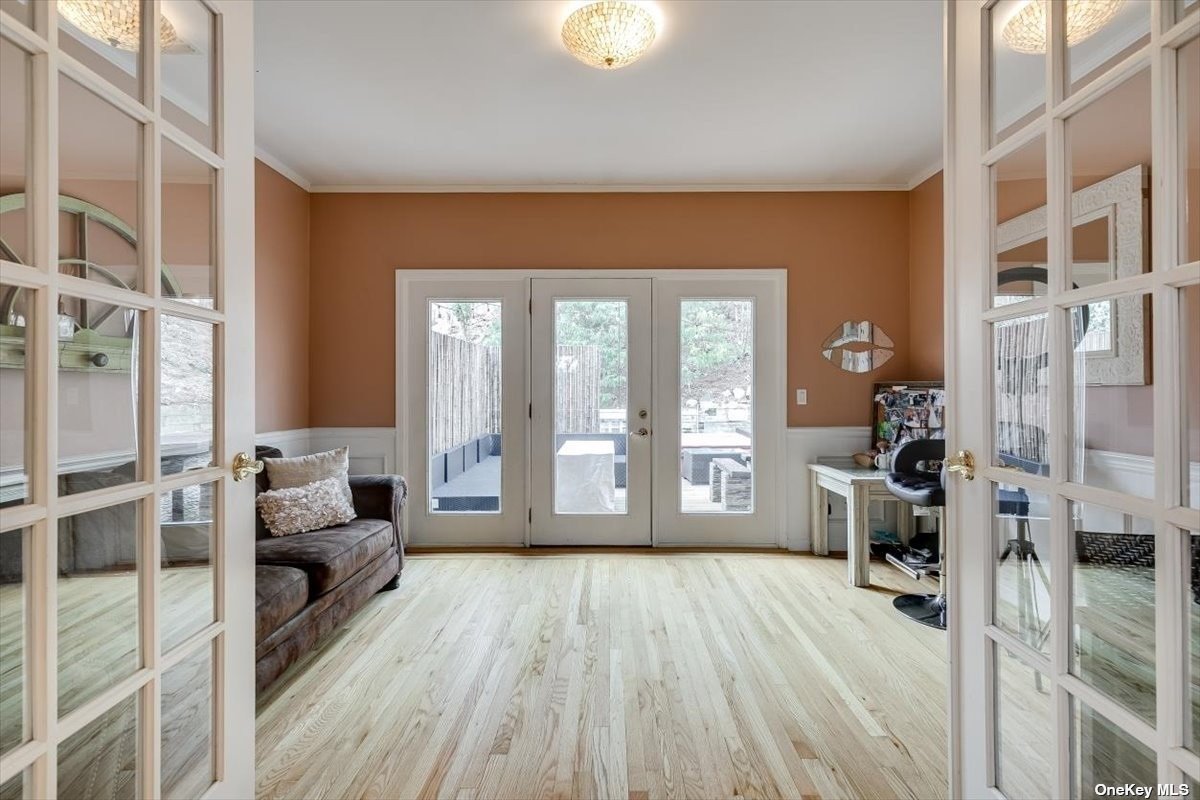 ;
;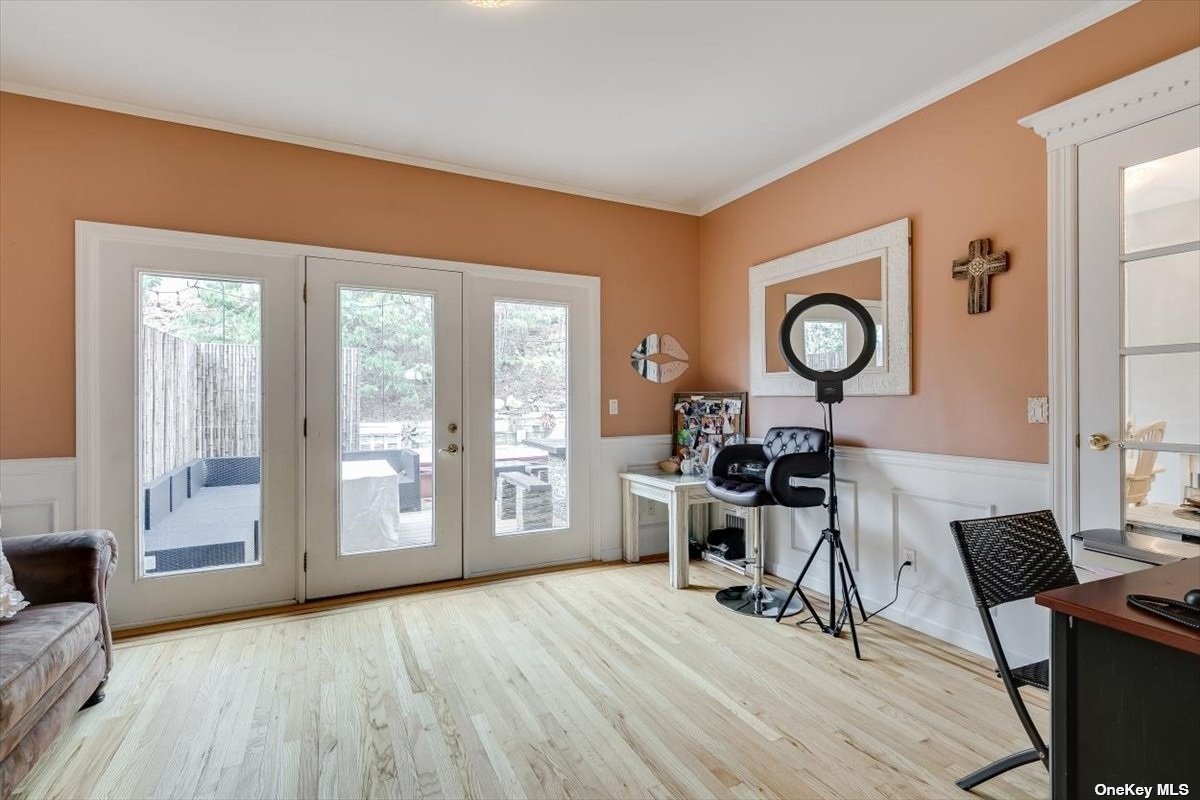 ;
;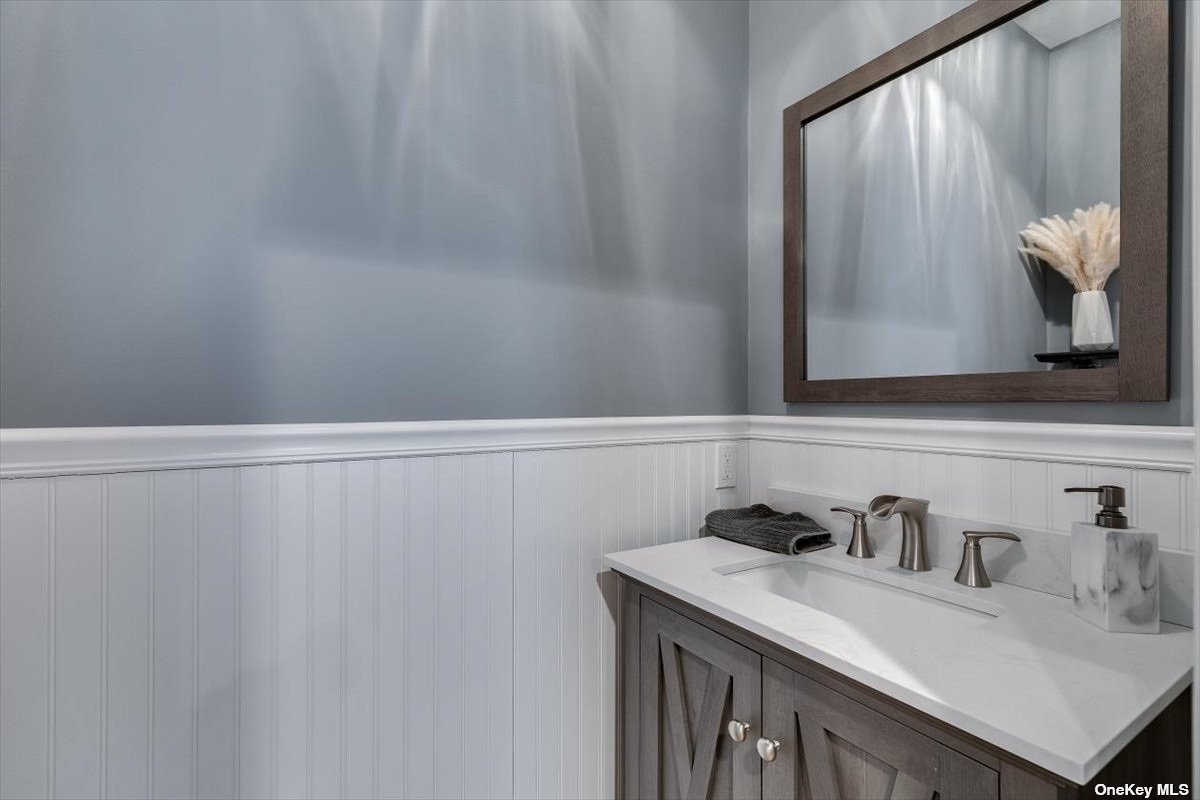 ;
;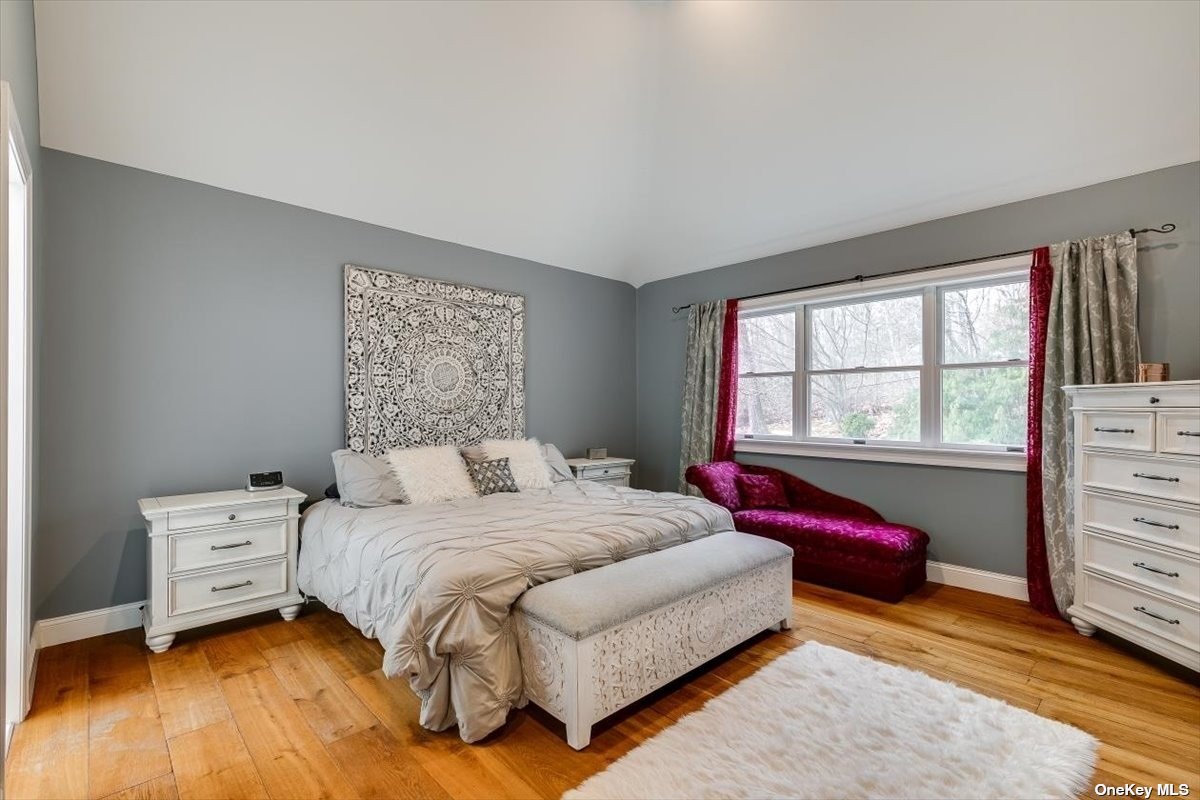 ;
;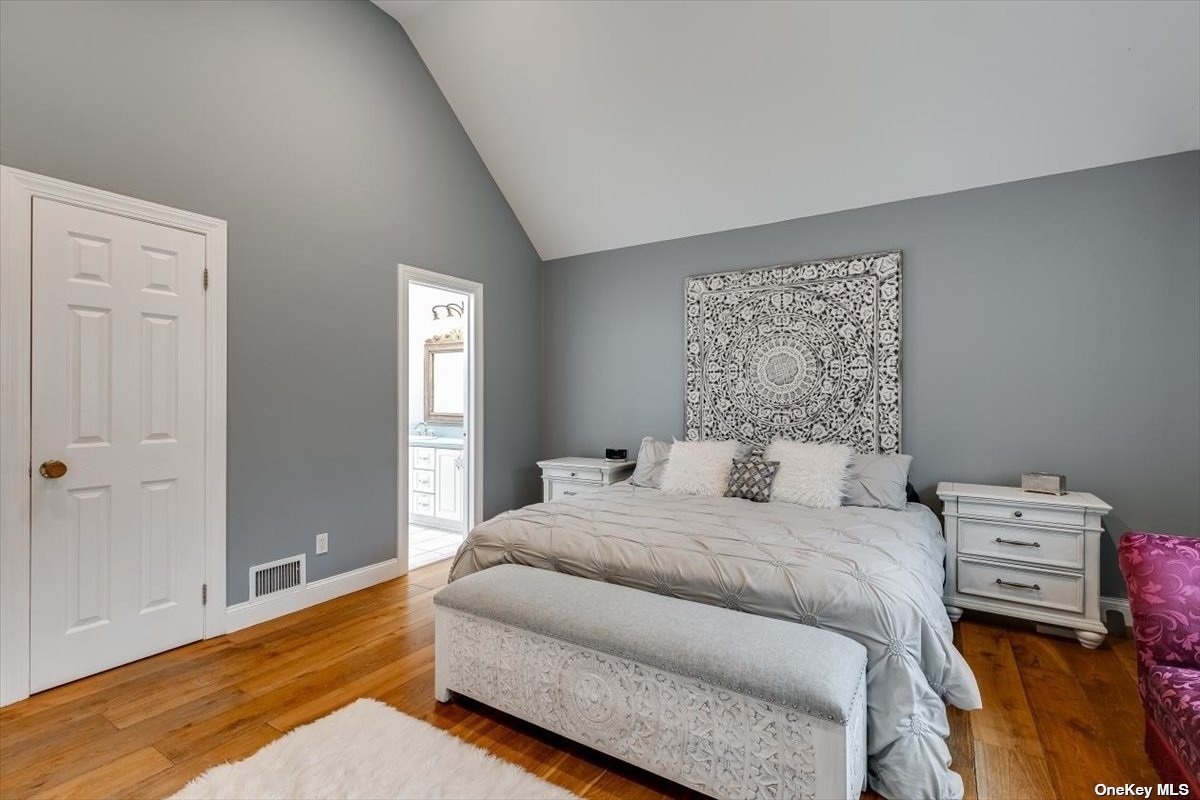 ;
;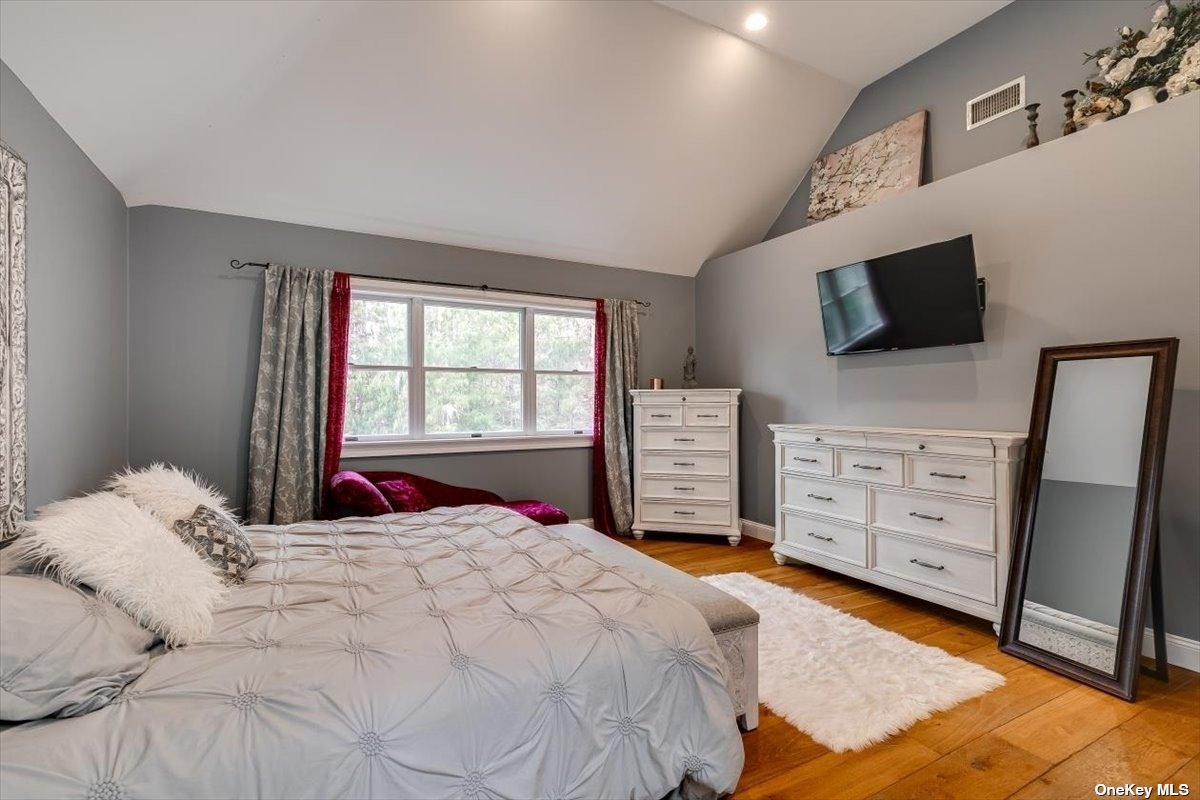 ;
;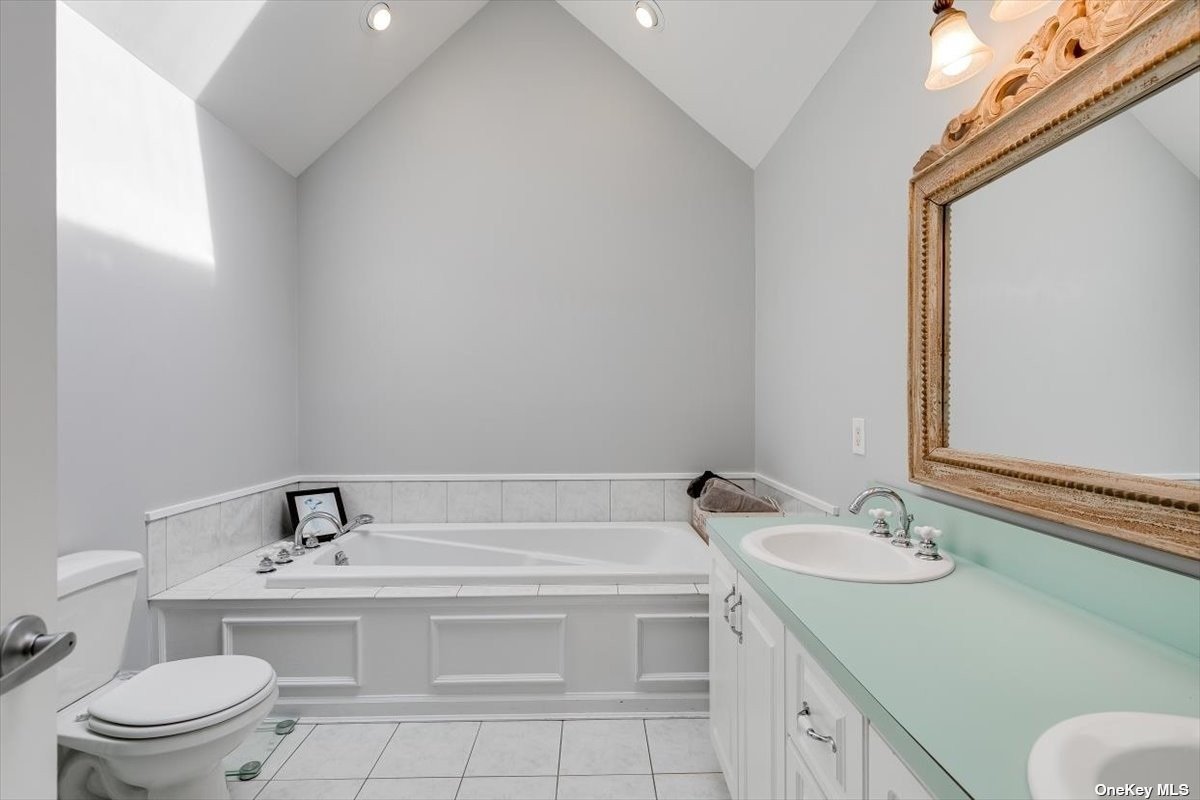 ;
;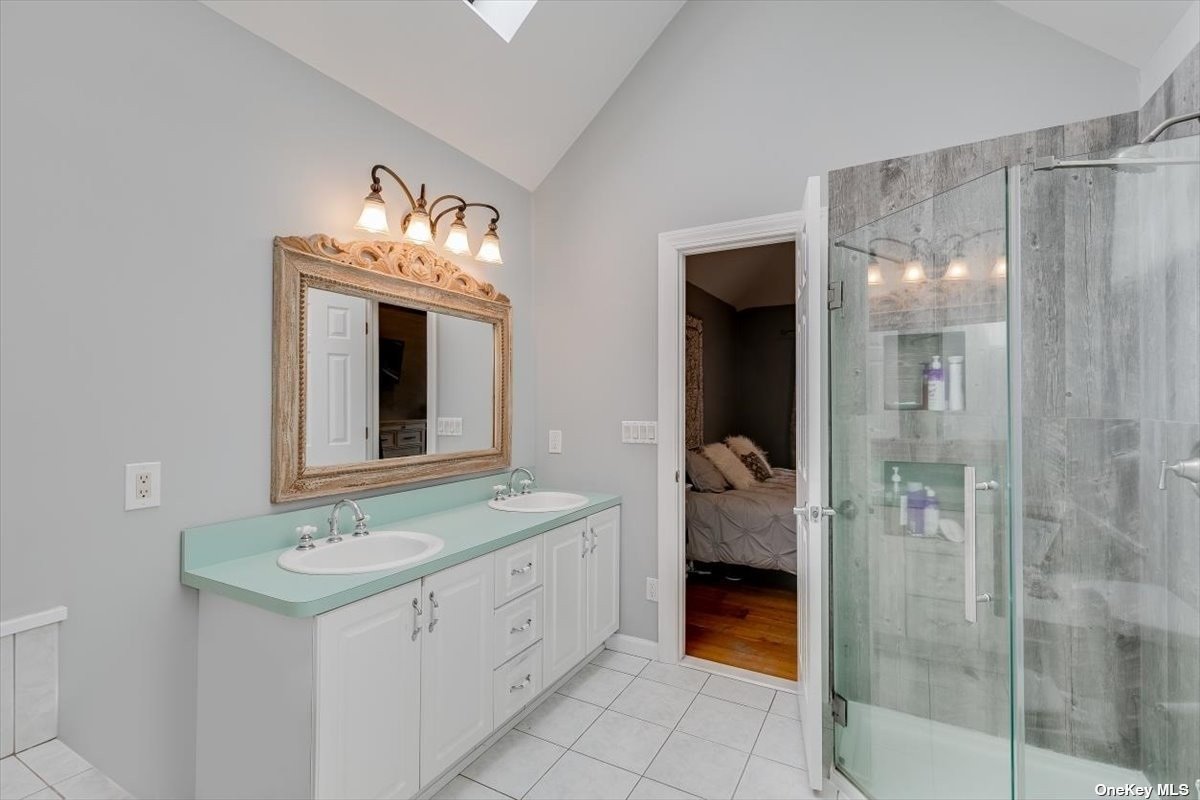 ;
;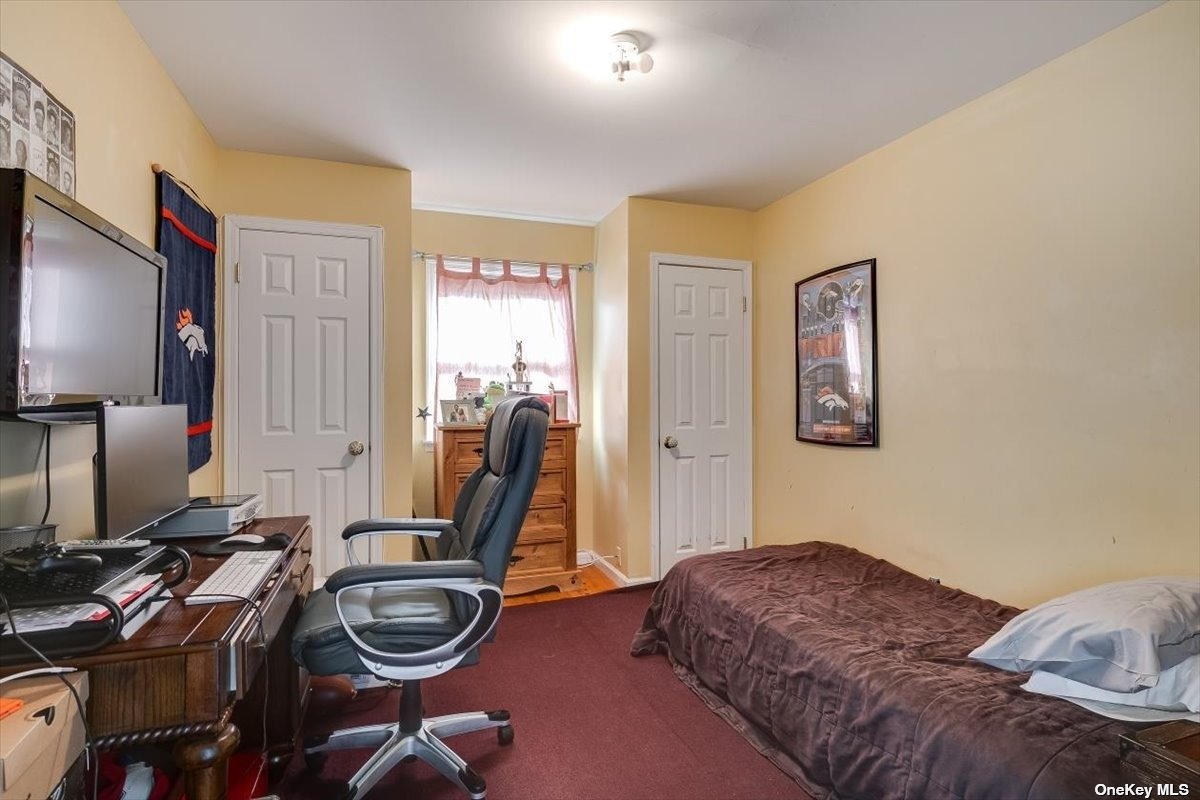 ;
;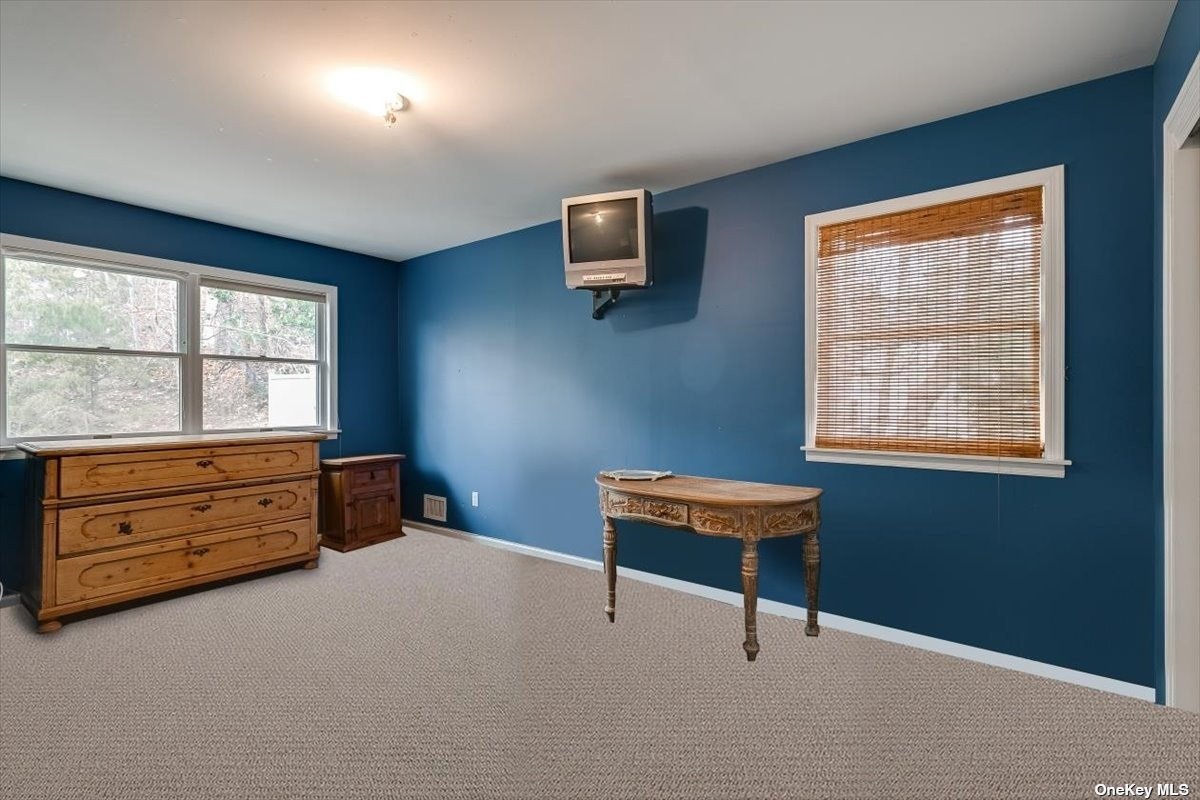 ;
;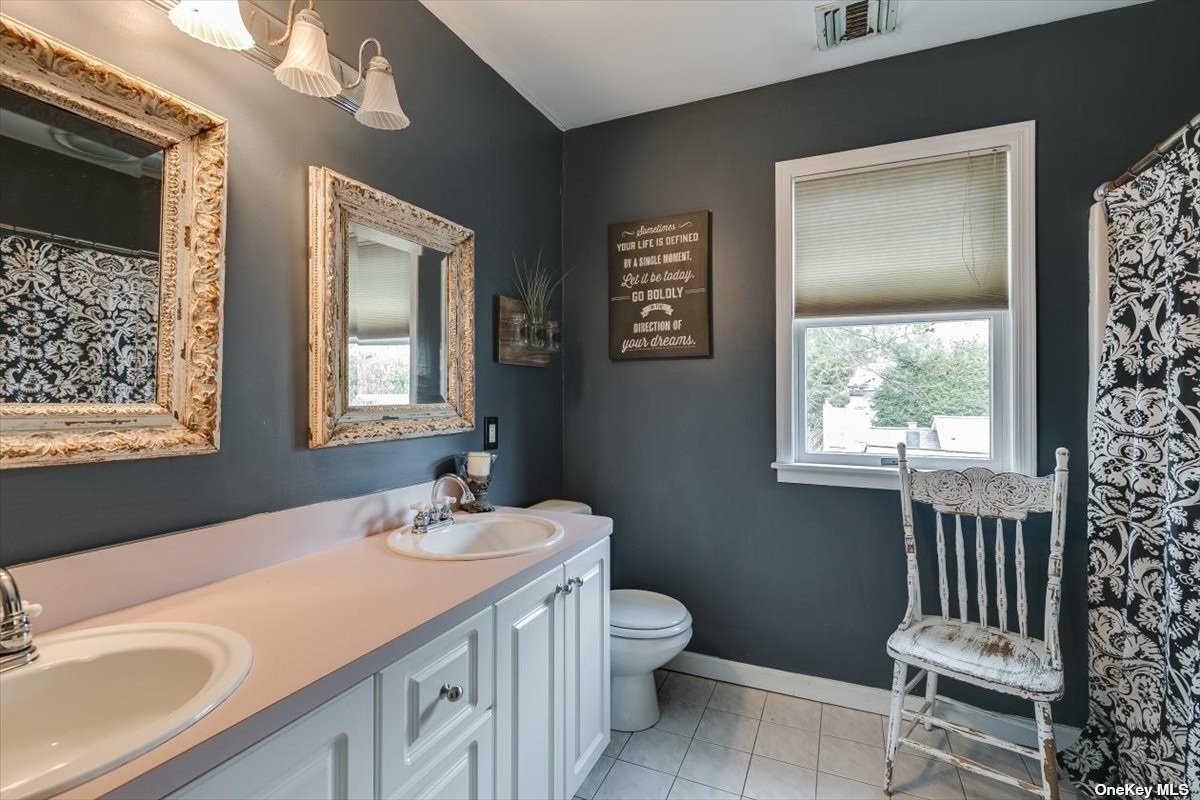 ;
;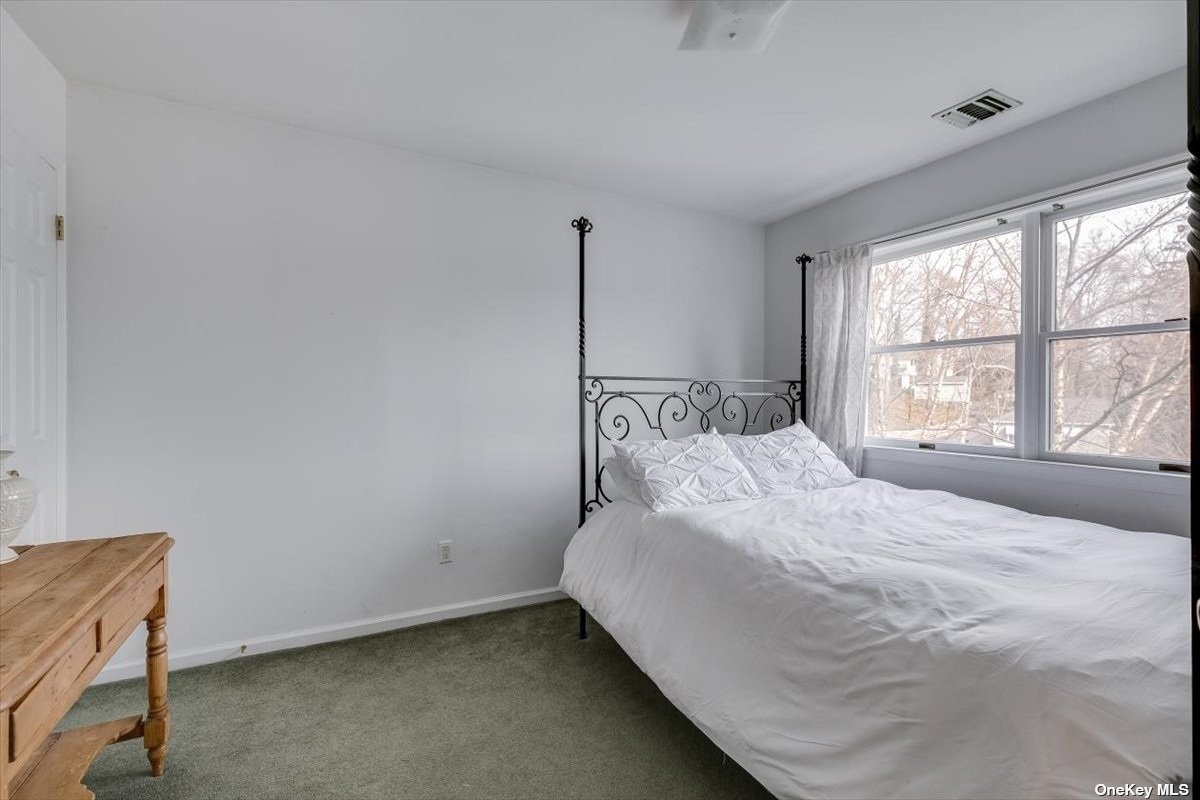 ;
;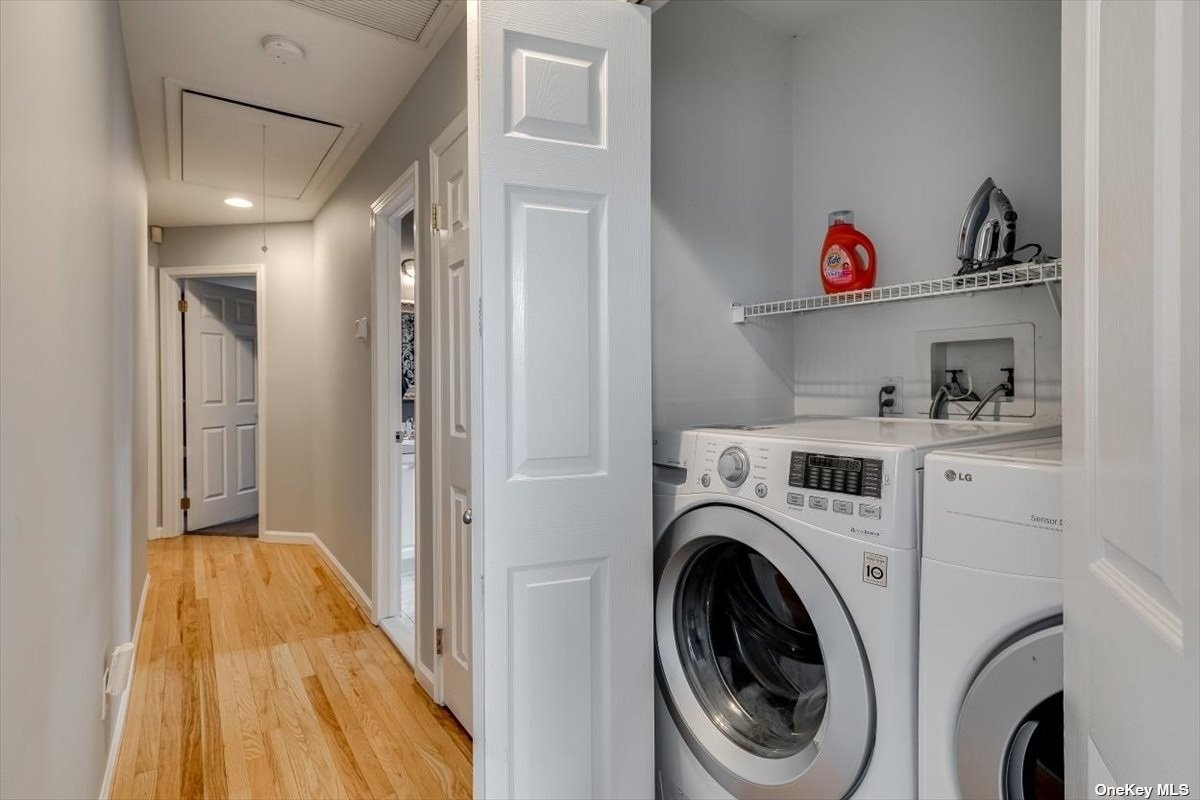 ;
;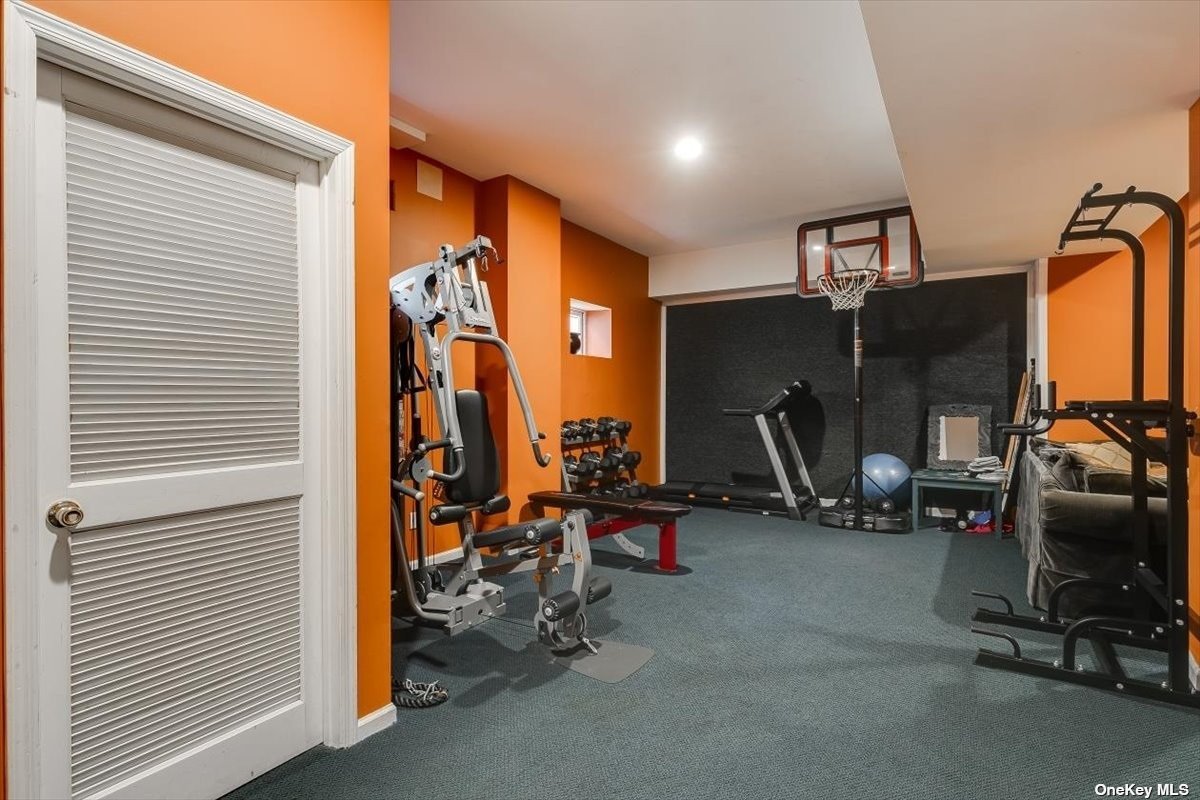 ;
;